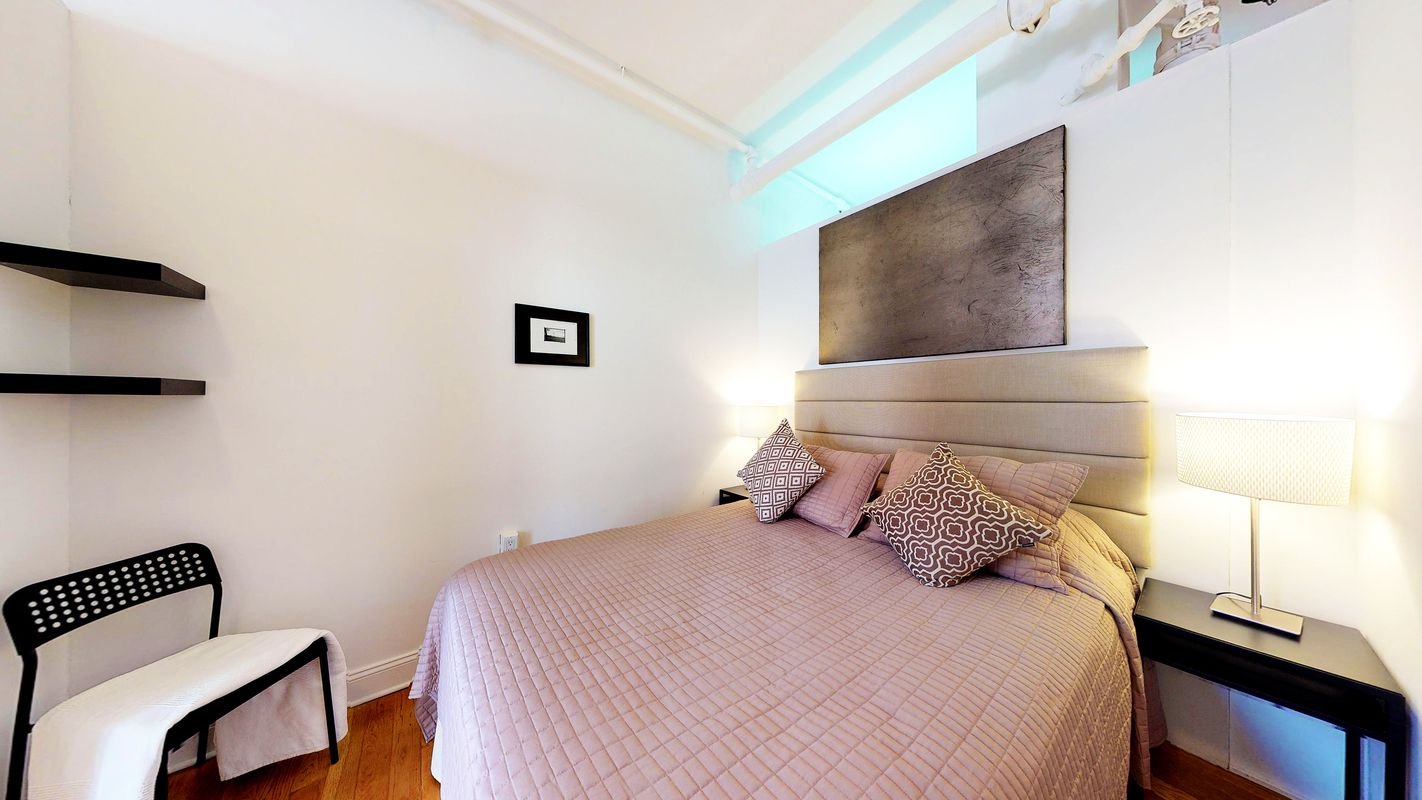DUMBO Loft Remodel
DUMBO Loft Remodel
YEAR - 2020-2022
CLIENT - Private
TEAM - Shiva Farrokhi
PHOTOS BY - Heami Lee
LOCATION - DUMBO, Brooklyn, NY
TYPOLOGY - Residence
AREA - 80 M2
Nested in the streets of DUMBO neighborhood of Brooklyn, The Bridges Condominium is an industrial building that housed furniture builders and restorers from 1923-2001. The industrial space turned into 5 floors of loft-style condos in 2002. Apt 4E is a 1-bedroom apartment that used to be a studio and had a very simple floor plan which included a small kitchen, limited closet space, and a den with no windows that was used as a bedroom.
The apartment was remodeled to suit our needs, a Persian couple who often work from home (both designers), love cooking and entertaining, watch plenty of movies, and have various unique belongings collected throughout years from around the world.
*This Apartment is featured in house tours section of Apartment Therapy .
Floor Plan
The new floor plans has a standard bedroom, a large kitchen, a walk-in-closet, and a home office that is in a more private part of the home.
Inspiration
The apt is eclectic and is designed with a mixture of design elements from it’s environment (Brooklyn) and the residents’ cultural background (Iran).
It has the industrial vibe of DUMBO, with red bricks, black framed windows and use of deeper tones and wood. It also has Arches, rich tones (especially red), Persian rug, Plaster details, and “Taghche” which is essentially shelves that are built into the walls, that reflect Iran’s art and architecture.
Small Space Design Principles
While with New York standards, our apartment is not considered very small, I’ve used principles that are often used for designing a small space to create the most efficient use of space in our apartment. I made my decisions based on my industrial design knowledge and the design process I know from it, but later on I found a great categorization of it in form of design principles in “Never Too Small - Reimagining small space living” book. The following sections show examples for each of the principles.
-
Creating multipurpose areas to maximize the footprint of the apartment.
-
Knowing how to maximize the limited resources available in an space, such as floor space, light, and air flow.
-
Expanding the space by adding walls and bold or bulky structures to make the space bigger. “Expand” principle is counterintuitive since we usually remove architectural elements to do so.
-
Making old new while allowing the historic and/or cultural elements of the space shine through.
“Take your pleasure seriously.”




















