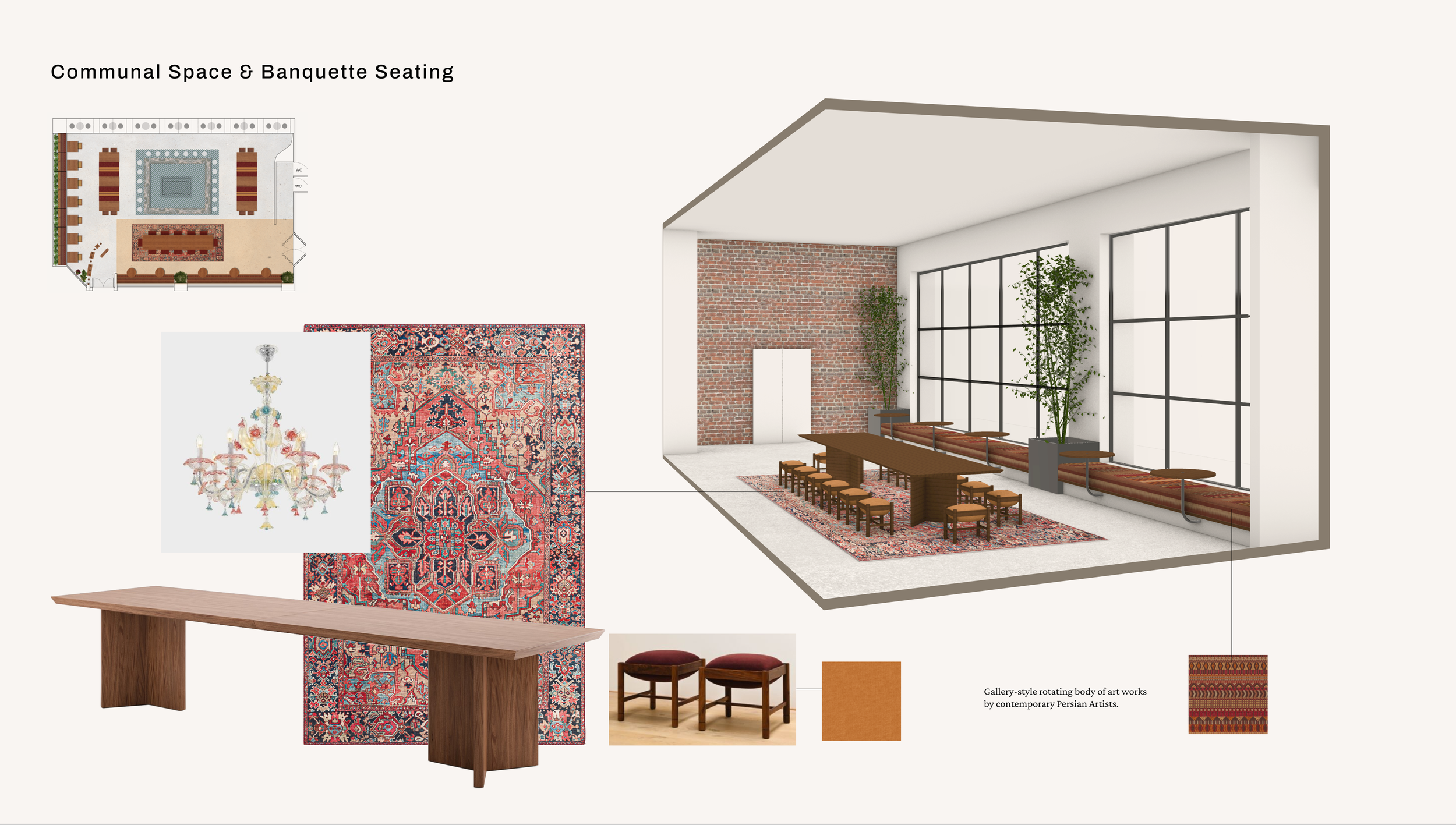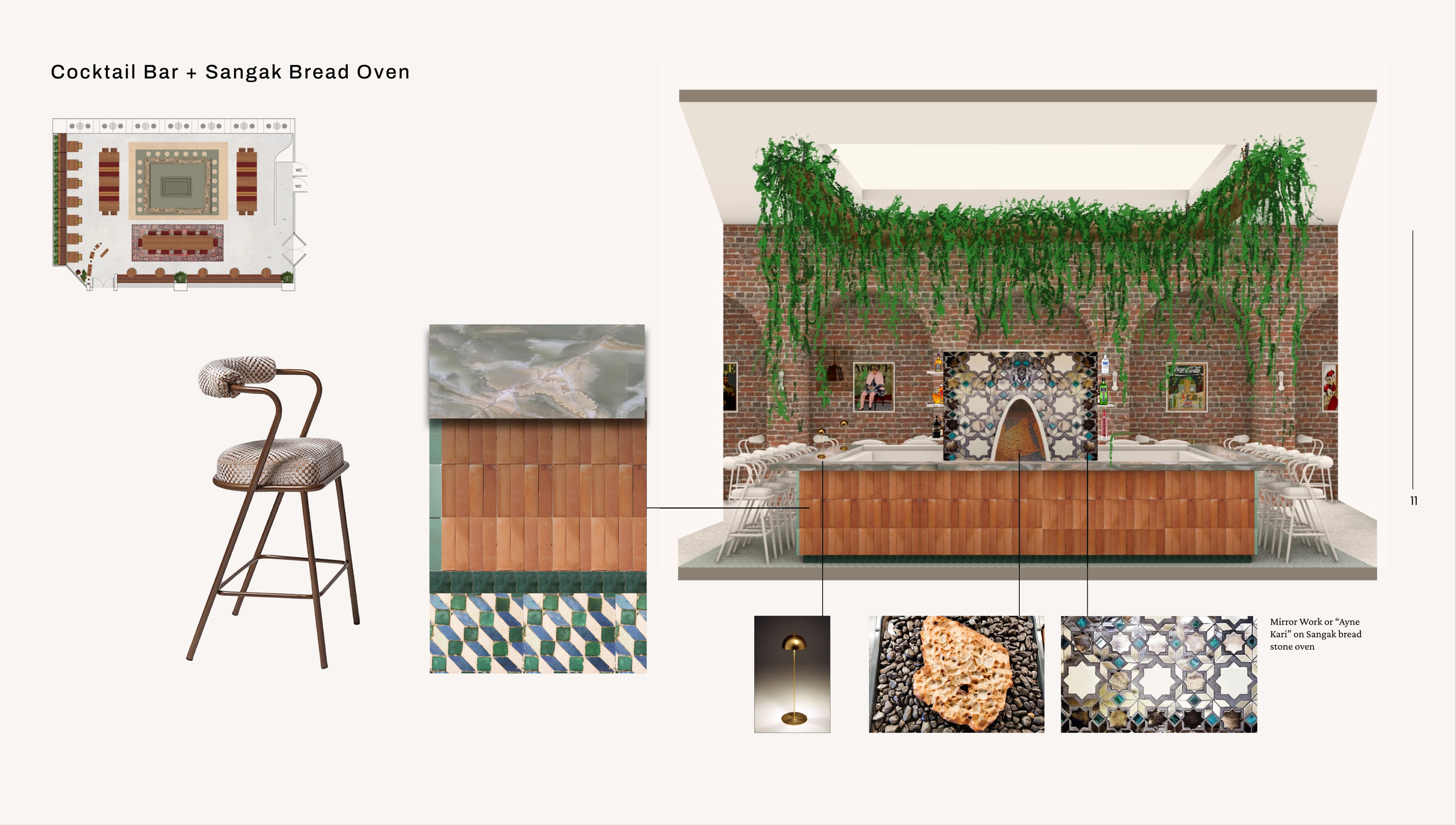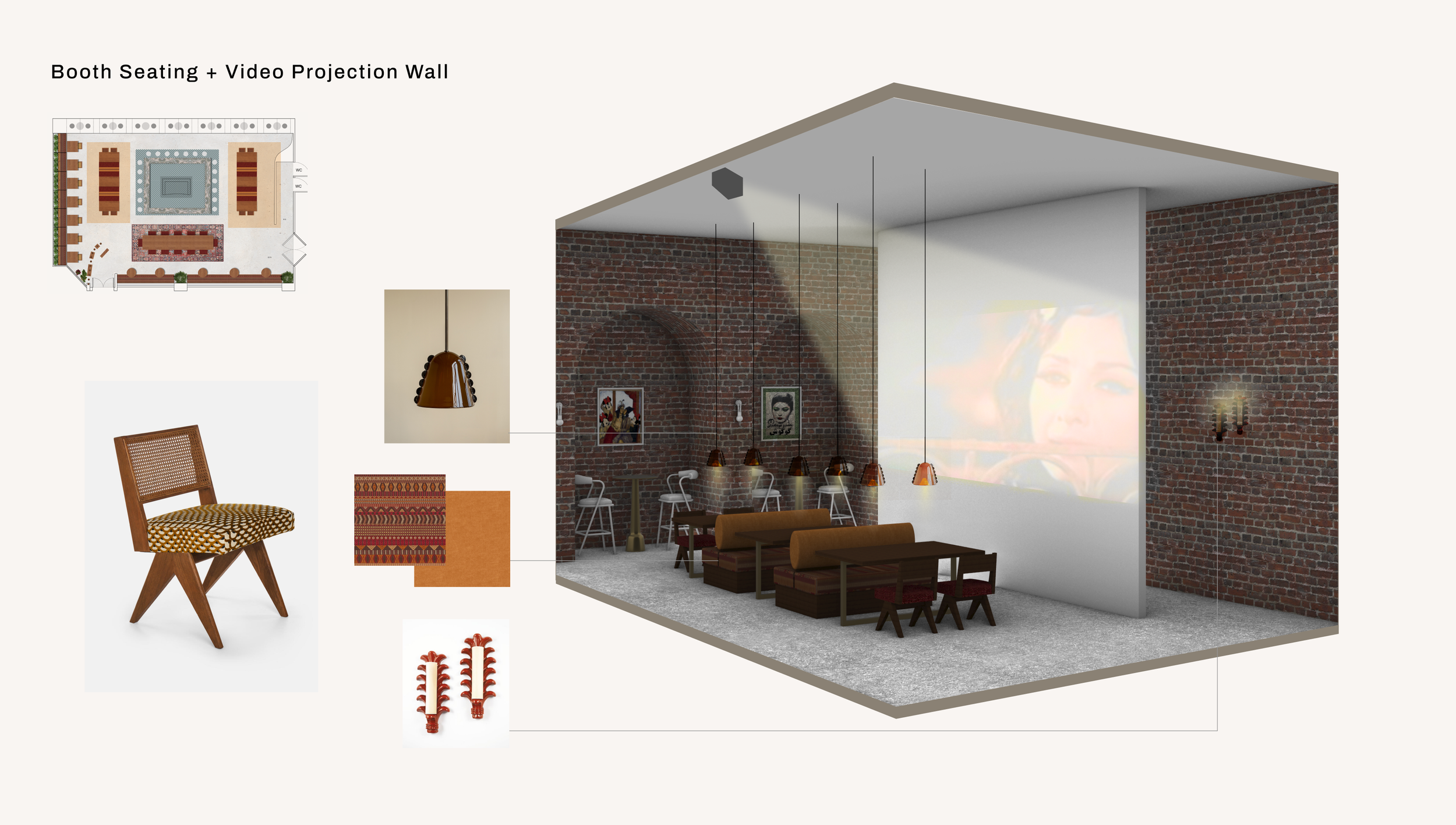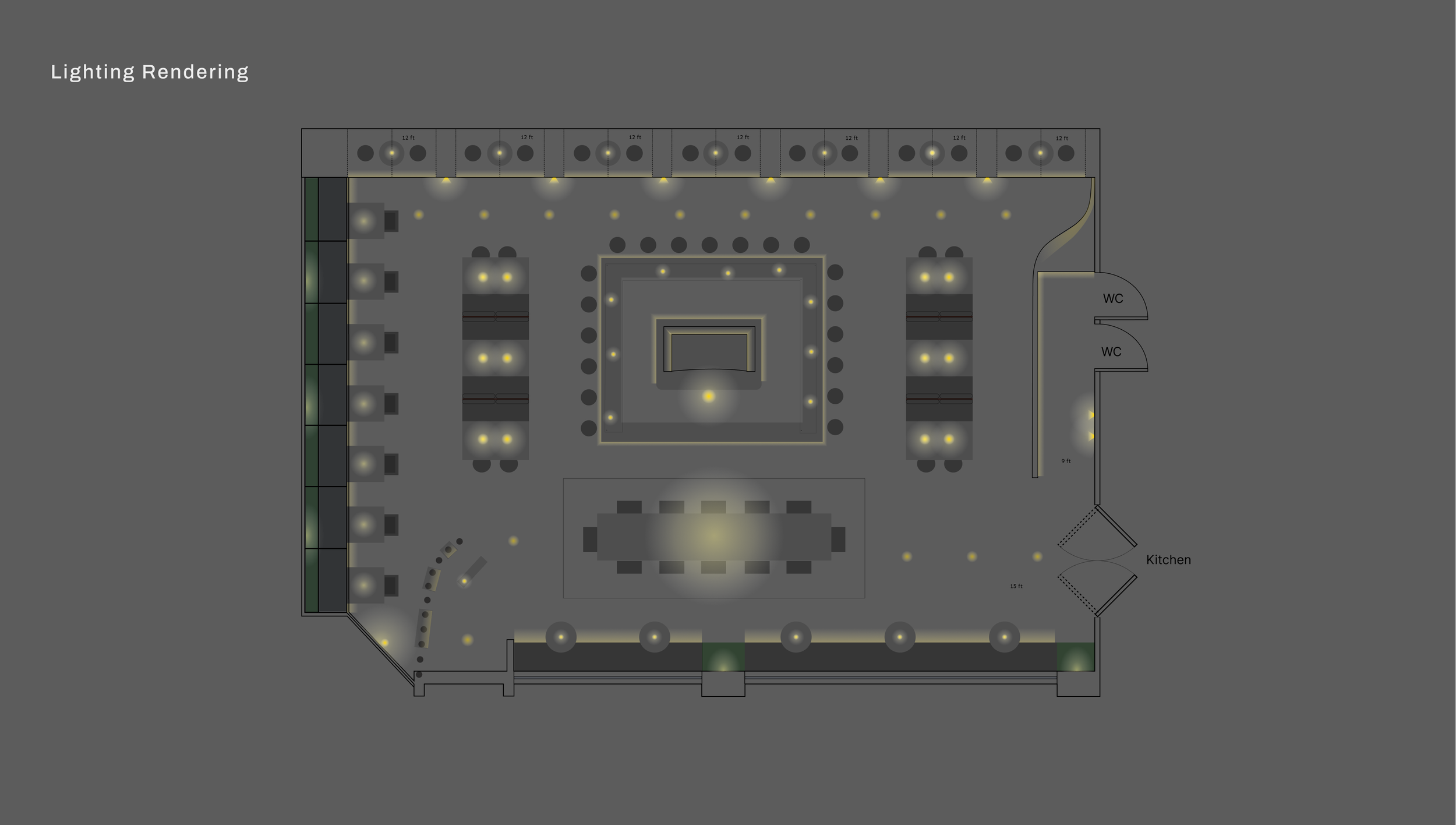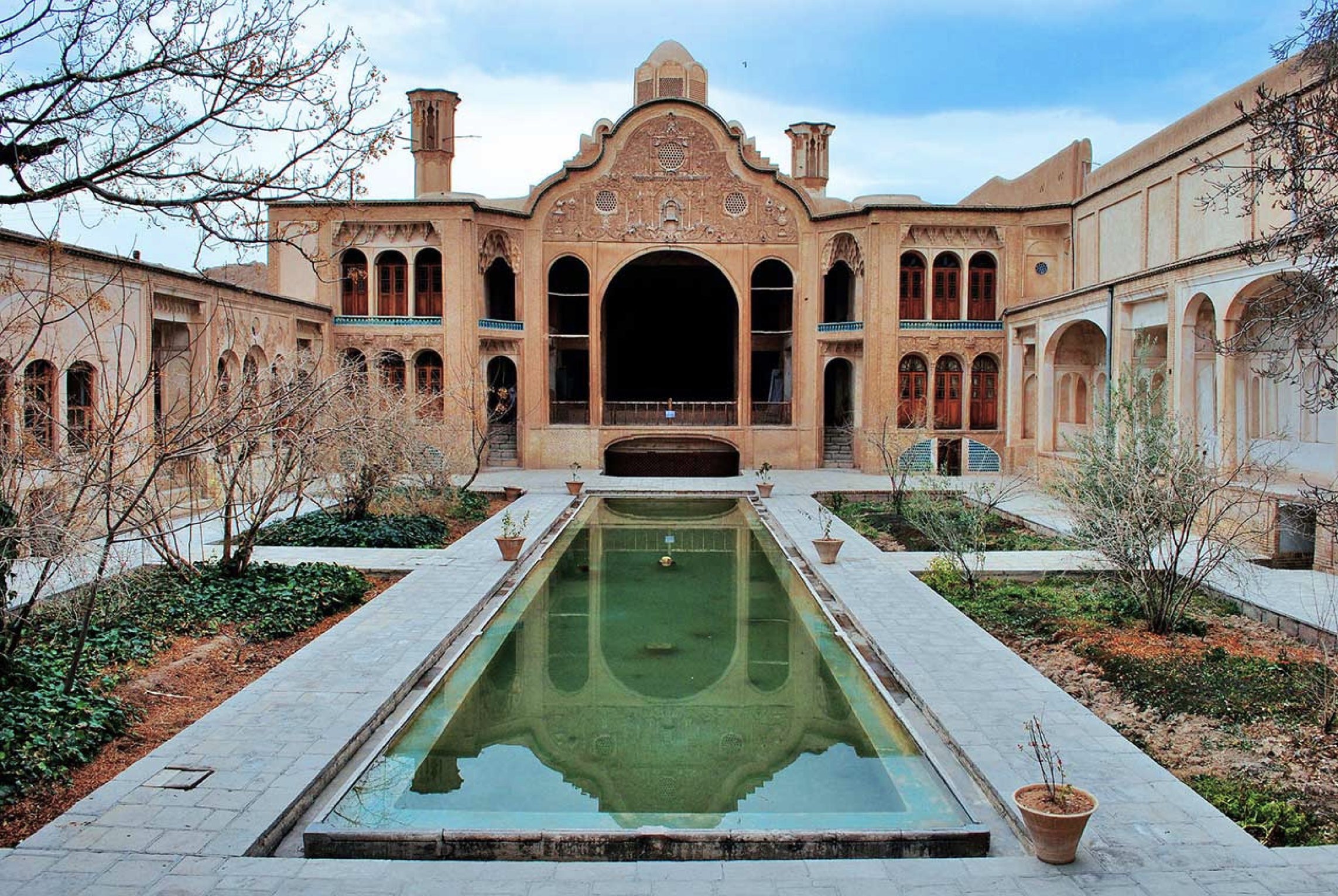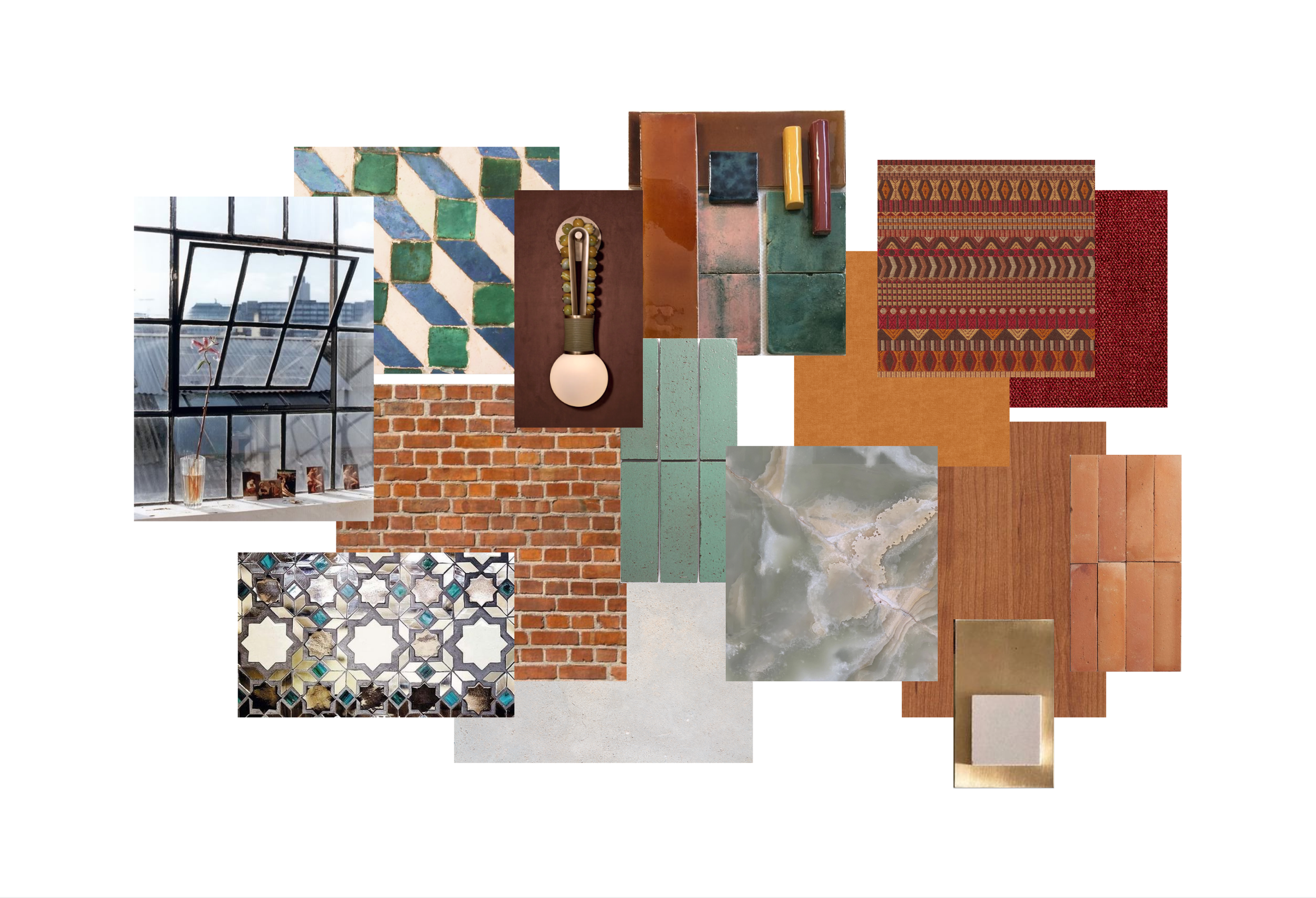Tadig & Bar Restaurant
Tadig & Bar Restaurant
YEAR - 2023
CLIENT - Concept for Parsons Commercial Interior Design
TEAM - Shiva Farrokhi
LOCATION - NYC
TYPOLOGY - Restaurant
AREA - 2900 ft²
CAPACITY - about 90
Scope of service: To design the interior space of Tadig & Bar restaurant and cocktail bar which includes, space planning and seating arrangements, material palette, furniture and lighting choices, and working with consultants for other aspects of the project such as audio/video, indoor landscaping, lighting, and etc.
Concept & Cuisine
Upscale Persian restaurant and cocktail bar in West Village, NYC, that offers a tapas style menu featuring most beloved part of Persian cuisine: Tadig!
Research
/
Research /
Vision
-
Authentic & Vibrant Persian Flavors

-
Cultural Heritage of Contemporary Iran

-
A Space That Feels Like Home

Requirements
Services:
Create a welcoming entrance experience
Provide food and drinks at the bar & tables.
Fulfill need for social interaction.
Offer gathering place for different occasions and assistance with important celebrations
Showcase & sell ingredients that are unique to Persian cuisine.
Host cultural events & provide gallery space.
Occupancy Capacity: 80-100 people
Budget: $700K
Mood Board
To create the mood board, I put together images that convey a relaxed, warm, cozy, and welcoming vibe and combines traditional Persian elements with a modern, sophisticated touch that also reflects New York city architecture.
Programming & Space planning
//
Programming & Space planning //
Floor Plan Concept
Our design concept is inspired by traditional Persian houses with central courtyards, where socializing and dining took place, and in the front of the courtyard were the more public spaces and in the back of the courtyard where the more private and intimate spaces.
In our floor plan, we have the more casual seating arrangements and the communal table in the front, and as we go toward the back of the restaurant we have the more private spaces.
Material Palette
Based on the floor plan concept and the mood board, I settled on a material palette in which the warm and cozy atmosphere will be created through jewel-tone colors and the use of woods, bricks, mirror work (Ainekari), colorful tiles, and etc.
Floor + Furniture Plan
Design Development
///
Design Development ///

